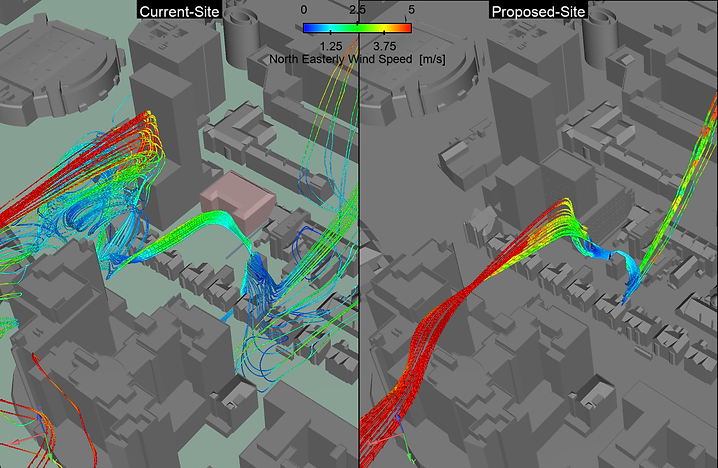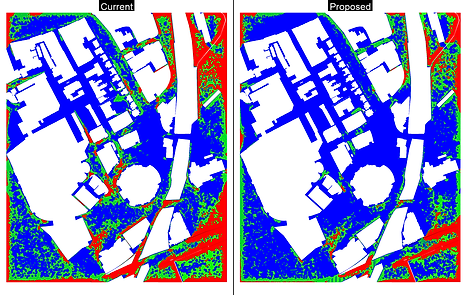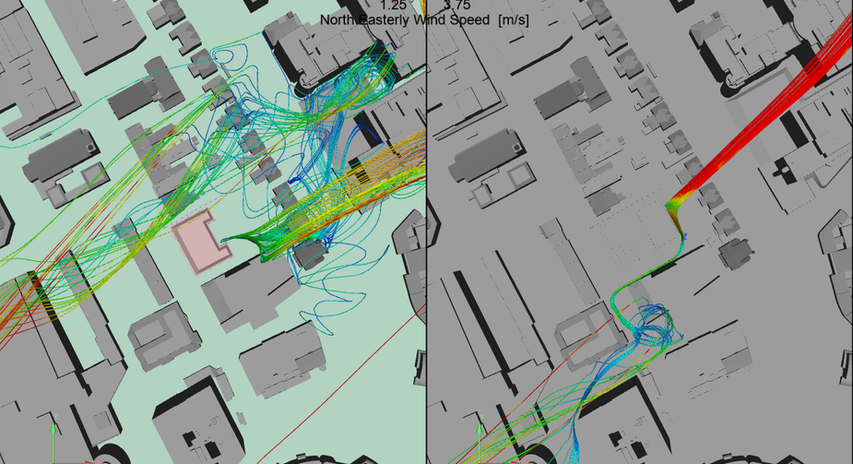
LANDORE COURT
Project Status
Location
Project Value
Service Provided
Planning Stage
Cardiff, U.K.
£ 32 000 000
Wind analysis with pedestrian comfort
LANDORE COURT
WIND ANALYSIS
With space in major cities becoming ever more hard to find buildings are reaching ever greater heights and are located closely together. This can cause issues to pedestrian comfort in the local areas around the development. Through a iterative process involving computational fluid dynamic (CFD) modelling the design of building can include mitigation to better improve the pedestrian comfort and safety in the surrounding areas.
RETAIL RESIDENTIAL

CONTEXT OF THE EXISTING SITE
Landore Court is located in a prominent area of Cardiff on Charles Street, a stones throw away from the St Davids' Shopping Centre and the Moto point Arena. Charles Street is part of a conservation area with many listed buildings to the West of the development including mid 19th Century terrace housing as well as two places of worships that includes Ebeneser Church. There are a range of building heights in the local area from 3 storey town houses to the large 26 storey tower located adjacent to the Landore Court Development. Further from the development there are further larger office buildings and a raised railway that stretches from the west to east.

LANDORE COURT DEVELOPMENT
The development comprises of a high-rise mixed-use building consisting of office and residential units. The building is arranged with three steps in height, with heights that increase as they spiral round to create an open-sided courtyard space in the centre that opens onto Wesley Lane. This courtyard faces the student accommodation building. The main pedestrian walkway into the building is through the courtyard. . As part of the development there are a series of bike storage points located adjacent to the building on Wesley lane.
The project is a redevelopment of an existing building that consists of a 3 storey office building with car parking to rear.


There are various stages in the design process to ensure that the development does not adversely affect the pedestrian comfort around the local area.
During the initial simulations for the development it became apparent that due to the direction of the local prevailing winds for Cardiff and the design of the building, large downdrafts occurred in the courtyard area and adjacent street at low levels.
Through detailed analysis of the results of the simulations possible solutions can be found to improve the safety for pedestrians can be made to the design of the development which are seamlessly integrated into the overall design. This approach is prefer to utilising add on parts at street level such as raised flower beds and screening.

CONTINUIOUS
DEVELOPMENT
After initial simulations were undertaken and it was shown that due to the design of the development there are significant down drafts from the tallest block of the building .As the wind impacted the tallest building it was directed downwards in the neighbouring street and courtyard area that impacts the safety and comfort of pedestrians.
Following consultation with the design team and further analysis of what was causing the downdrafts from the building, mitigation can be integrated into the main design of the building. Due to the stage in the design process at which the CFD analysis was undertaken there were more options in which could be utilised. This led to the inclusion of a small extrusion on the ground floor extending the space outwards so the downdrafts can be reduced at street level.
Find out more about the type variations of analysis and the level of detail that can be achieved to perfect design decisions..
When undertaking a Pedestrian Comfort study it is always best practice to firstly simulate and understand the local environment to see how the wind interacts with the existing site before the development is added. By analysis of a base model with the existing Landore Court building, any issues arising from the current local buildings can be observed and identified more readily though the comparison between the new and the old.
This can also highlight where design considerations need to be made to mitigate any safety issues that may be present before the new development is built due to how the wind gusts and directions are impacted by the local surroundings.

PEDESTRIAN
COMOFRT
To evaluate the performance of the proposed development a comparative analysis between the existing site and the proposed was undertaken and subsequently analysis using the Lawson method. Through analysis of the wind gusts there are criteria established to determine if the area is unacceptable, tolerable or acceptable for various activities such as walking, sitting, standing and building entrances. There is also a safety and distress criteria which highlights problematic areas and areas that can be an issue for cyclist.
During the analysis the areas around the development were compared with the existing Landore Court building with the simulation with the proposed development. By utilising before and after comparisons between the two a better understanding of the impact the new development ay have had to the local pedestrian comfort.

.png)











