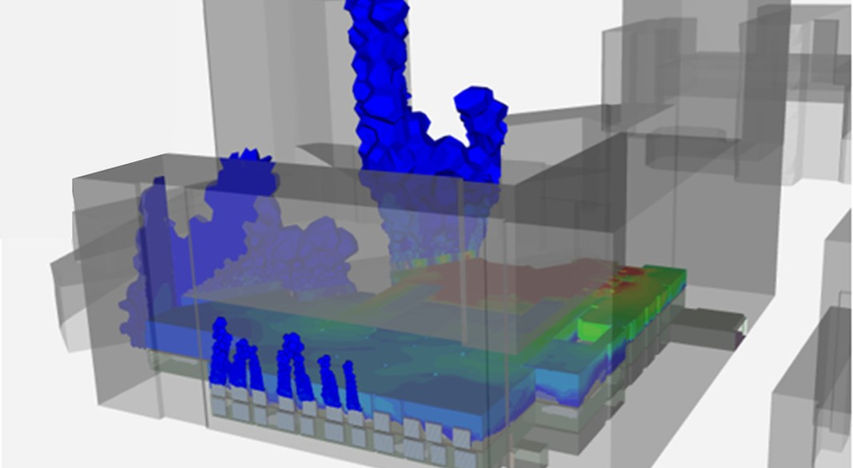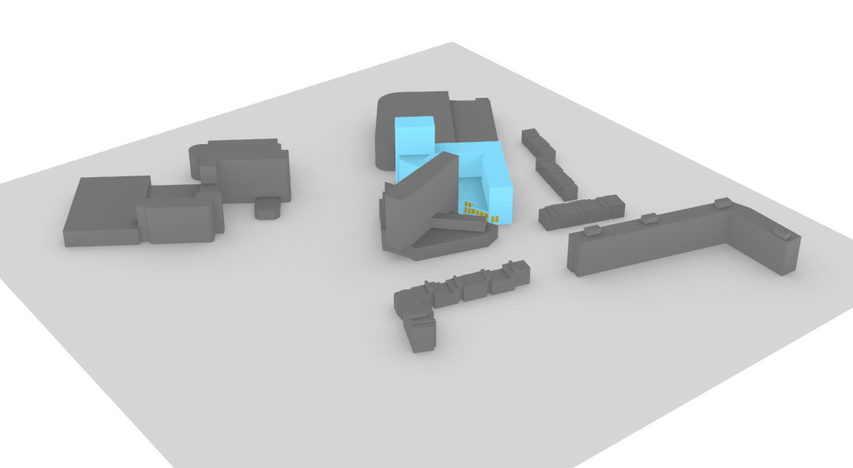
ST MARTINS CAR PARK
Project Status
Location
Project Value
Service Provided
Planning stage
Birmingham, U.K.
£ Undisclosed
Pollution Control & Smoke Clearance analysis with Wind assistance
ST MARTINS CAR PARK
CAR PARK VENTILATION ANALYSIS
With buildings being constructed closer to each other, the interaction between buildings locally is pivotal to the the system perform as well as the safety to the neighbouring buildings. With St Martins car park utilising a mix of natural make up grilles and induction fans, the interaction of the make up air and location of these grilles in relation to the neighbouring building is critical to the perform during smoke clearance mode.
RESIDENTIAL
BIRMINGHAM TRANSFORMATION
St Martins Place, situated between Broad Street and Tennant Street, provides valuable high end, sophisticated residential units in a well-positioned location in Birmingham which is aiding the transformation of the city. The 228 apartments are paired with a gym, cinema as well as restaurants and bars.
The development provides serviced residential apartments with a high specification alongside side a large multi-storey car park slit over six half levels.


COMPLEXITY OF THE CAR PARK DESIGN
The car park consisted of multiple floors spread across approximately 3-4 storeys. Each floor is offset half a level between each side the car park as it extends upwards. With a triangular shape in plan the car park used to ramps located centrally to connect between the floors.
To accurately depict the flow of smoke around the car park, the interior structure was modelled due to a various depth of structural 'I' beams and columns spread across each floor. Adding to the complexity was the introduction of natural grilles around the external perimeter. To capture the flow through the grilles to the outside air, each blade of the louvre was modelled.
Finally the induction fans were modelled within the car park positioned at high level between the structure. The induction fans drew air from beneath and threw it horizontally, angled towards the ground.

COMPLIANCE DURING OPERATIONAL MODES
During the initial stages of the CFD analysis for the car park, it was required to understand how the mechanical system within the car park performed during every day Pollution Control mode as well as during Smoke Clearance mode.
These compliance models were to evaluate the system to the criteria established within BS 7346-7 (2013) and in BS 9999 (2017). The car park levels performance were evaluated to understand the Air Changes per Hour (ACH) as well as to determine the velocities levels along walkways and escape routes.
During pollution control mode the car park achieved an average 6 ACH with 10 ACH being achieved during Smoke Clearance mode. In both scenarios the velocities along escape routes and pedestrain areas remained tenable.
DETAILED MODELLING
To understand the interaction of the smoke exiting the building a detailed model was required to accurately model the louvre fins and the detailed structure within the car park.
Through modelling the car park as well as the rest of the development within the city, the local micro climate interactions could be understood. With a incoming wind interacting with the local buildings around the site, the flow of smoke could be better understood and analysed to determine any issues.


PROXIMITY TO LOCAL BUILDINGS
Due to the design of the ventilation system within the car park an issue arose regarding the impact of the wind on the system performance as well as the impact of any smoke exiting the louvres on the neighbouring buildings.
Further to the initial compliance modelling that analysed the air change rates within the car park. a transient fire model was carried out whereby a large car fire was simulated on the upper most floor of the car park. Two scenarios were modelling in this situation, with a westerly wind and with no wind, to understand the behaviour of the smoke with the system operating as it exits the building with the natural louvres and interacts with the local surroundings.
NO WIND SCENARIO
Fire simulated within the upper most floor of the car park with system operating in smoke clearance mode. With a no wind scenario the smoke clings to the side of the building and flows upwards.
WESTERLY WIND SCENARIO
Fire simulated within the upper most floor of the car park with system operating in smoke clearance mode. A westerly wind has been modelled during this scenario which had move the smoke towards neighbouring buildings.



DESIGN
PERFORMANCE
When modelling the car park with and without wind there were two main criteria that was tested - if the car park could clear the smoke within the space within a specified time and if the smoeke that exits the car park could cause damage to neighbouring buidlings.
During both scenarios the car park was cleared of smoke quickly with at least 10 ACH being achieved even with prevailing wind. During the prevailing wind scenario smoke was pushed towards the neighbouring building. Even with smoke heading in this direction, temperatures were within limits due to the speed at which the temperature from the fire reduced as it exited the building.
The analysis was vital to validating the theory behind the design and understanding how the smoke would interact with the neighbouring buildings.
.png)






